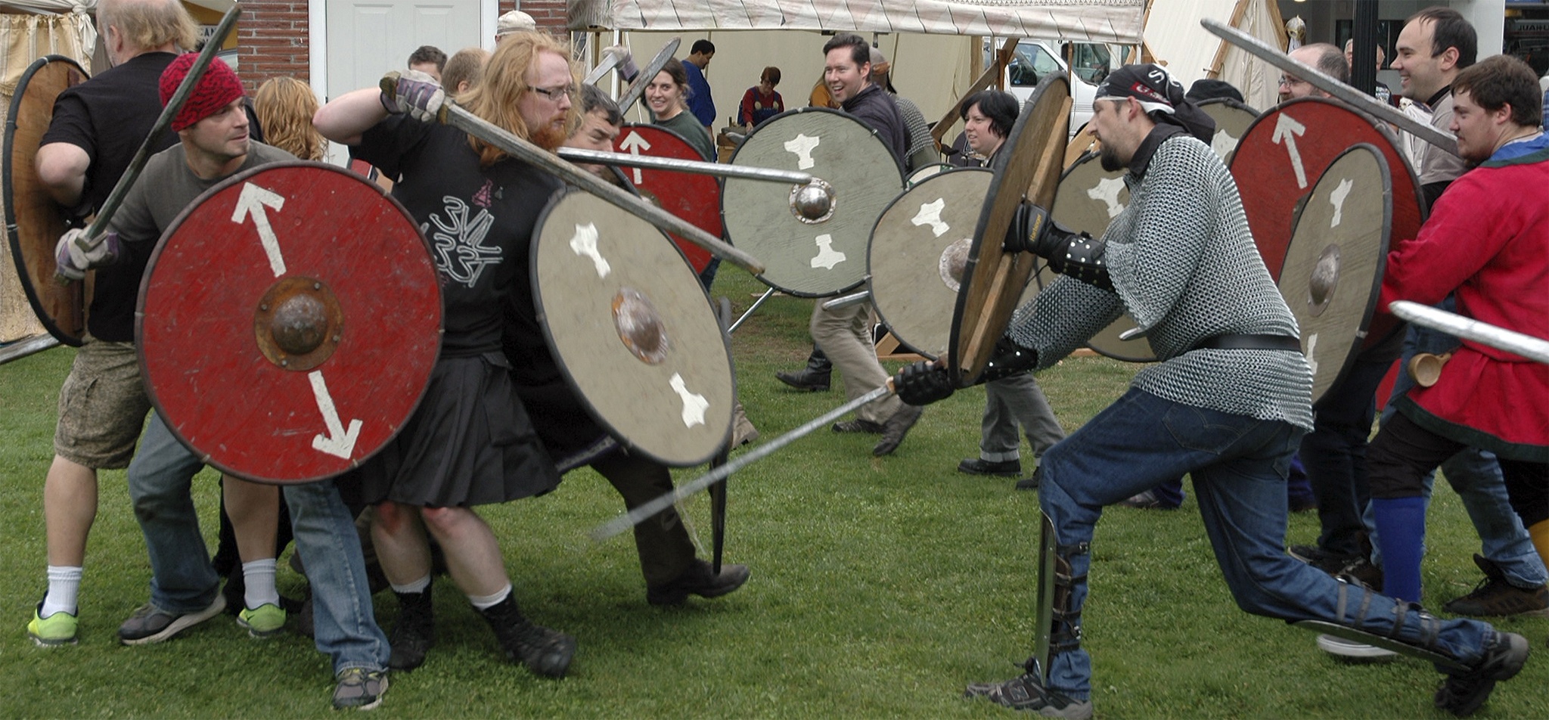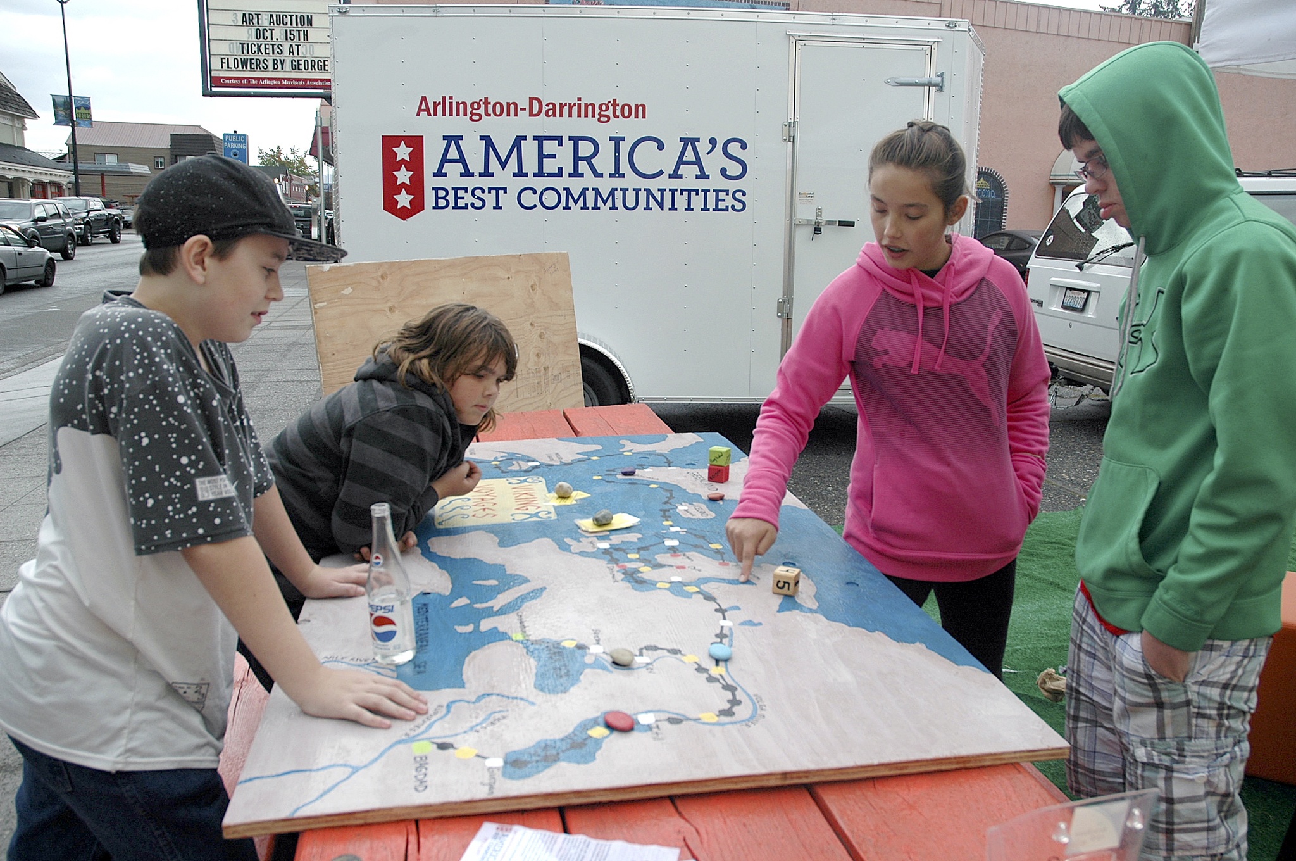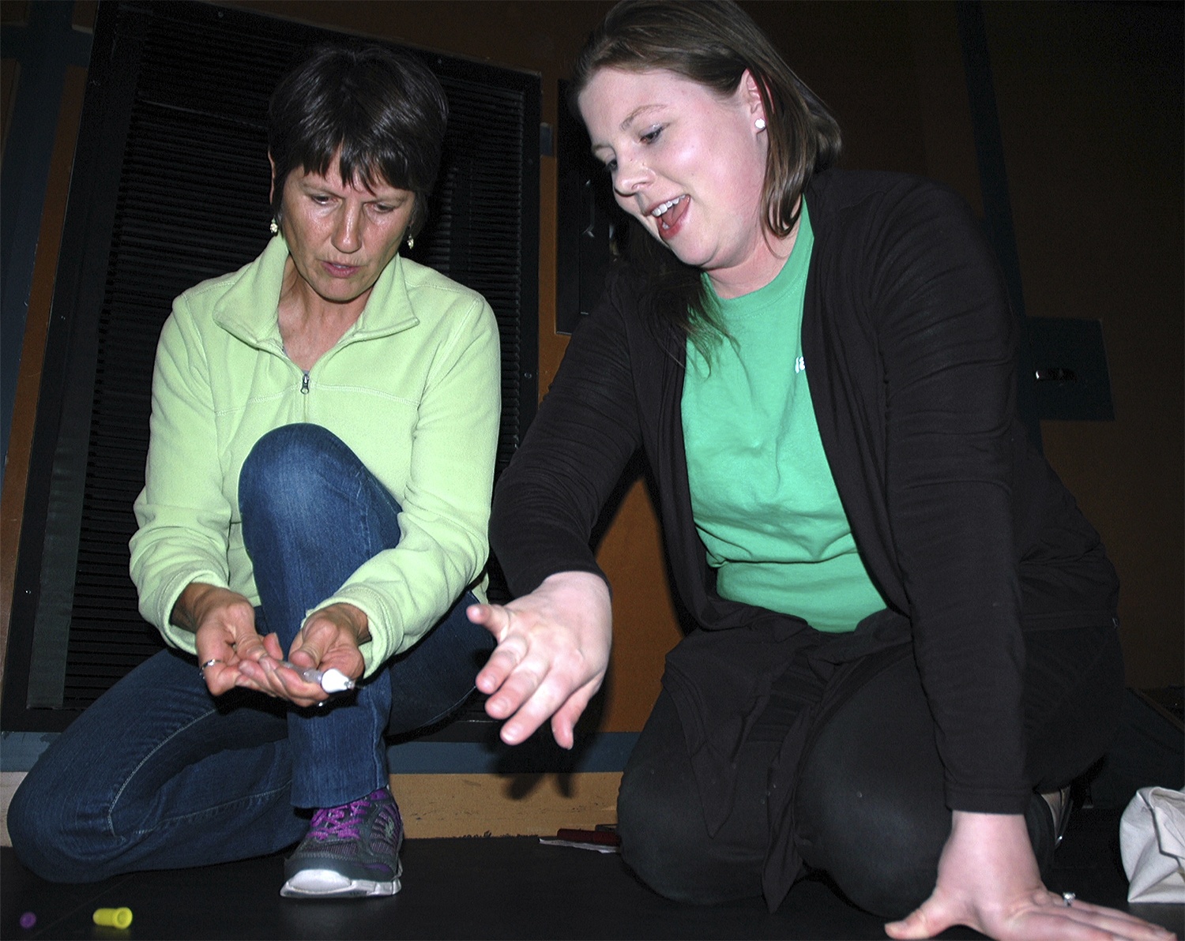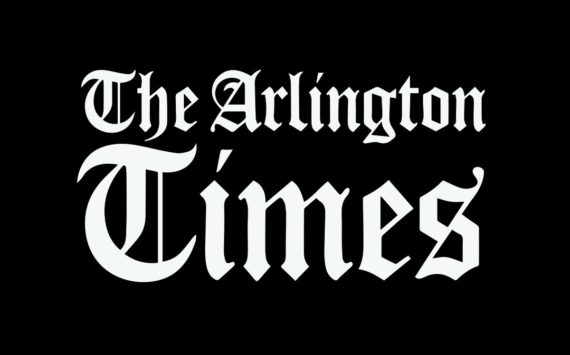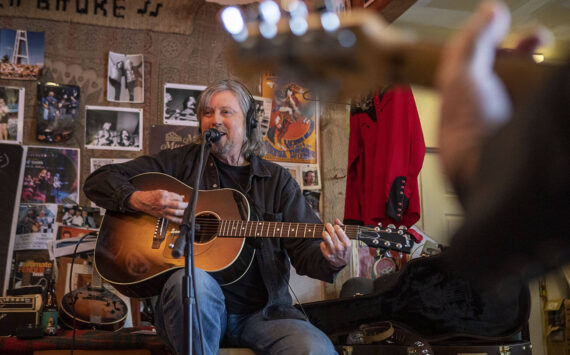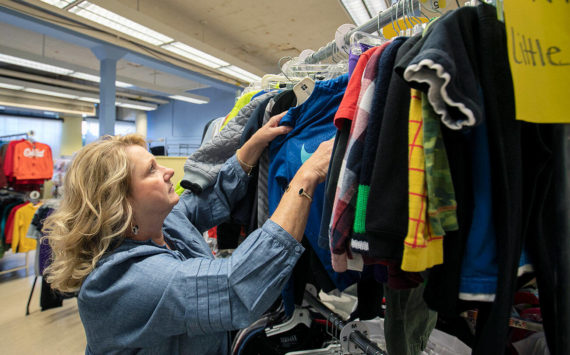ARLINGTON — The Cascade Valley Hospital and Clinics reported on their facilities construction at the May 13 luncheon meeting of the Greater Arlington Chamber of Commerce, and invited community members to attend their May 31 groundbreaking ceremony.
“We’ve got the fire department bringing the smokehouse and we’ll be offering free health checks,” said Kelly Penny, who serves as CVH’s professional liaison.
In addition to promoting the community barbecue, Penny advised hospital patrons that they’d be losing the parking lot in front of the previous main entrance within the next few weeks. Connie DiGregorio, who works in CVH’s Facilities Development, added that patient parking would be available across the street, on the eastern side of Stillaguamish Avenue. She promised that a courier van would be running Mondays through Fridays, from 8:30 a.m. to 5 p.m, to transport patients to the hospital’s new main entrance.
DiGregorio previewed the look and services of both the new building expansion and the renovation of the building constructed in 1987.
“We wanted our new front entrance to be a nice presence in the community,” said DiGregorio of the two-story glass-front lobby. She elaborated that the new building’s first floor would include private admitting stations for individual patients, as well as 16 private emergency room beds and a private waiting area for the ER. The testing
and imaging areas will also receive their own waiting areas, while the ER and imaging area would be closer together.
“We have six ER beds now,” DiGregorio said. “We’ll have five beds for patients staying less than 24 hours, and two rooms designated for patients with mental health issues. The mental health rooms will have outside locks and instrumentation that closes off, to prevent patients from accessing it.”
The second floor of the new building will be accessible through both stairs and an elevator in the front lobby, and will include areas for a chapel, oncology and cardio-respiratory care. DiGregorio stipulated that the lab on the second floor will only be used by staff, but the second floor’s conference rooms and meeting spaces will be available for community use. The hospital cafe will be relocated to the second floor, overlooking the front lobby and will still be open to the public.
This will move all of the hospital services currently located on the first floor of the 1987 building into the new building. In turn, the first floor of the 1987 building will become the new location of the services currently located in the building constructed in 1957.
“Our goal was to tear down the 1957 building last, because it houses our medical records and food services,” DiGregorio said. “Those need to remain in close proximity to our patient care.”
In the meantime, DiGregorio asked community members to pitch in for building enhancement projects, such as providing containers, plants and benches for the hospital’s new roof garden, sponsoring a water feature at its front entry or stained glass for its chapel, helping plant the landscaping, or donating art or pieces of equipment. For more information, call DiGregorio at 360-618-7806.
