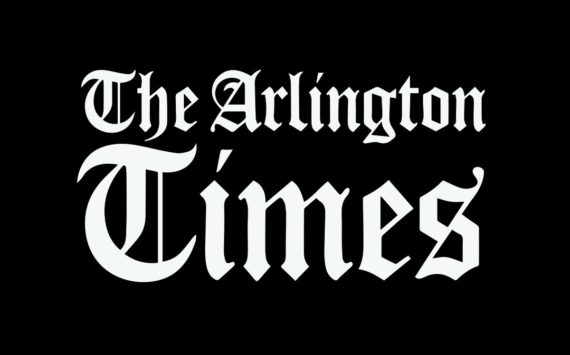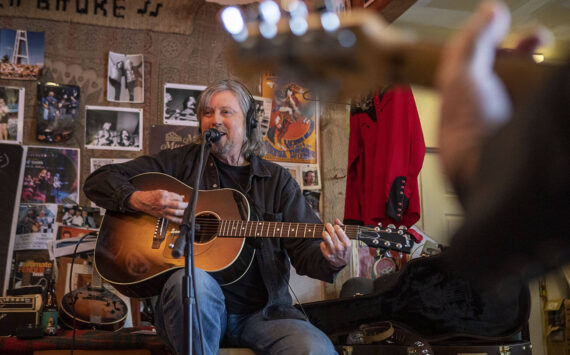ARLINGTON Cascade Valley Hospital staff met with community members Feb. 7 to discuss what the hospitals neighbors and patients can expect from the upcoming renovation and expansion project.
Derrill Adair, senior project manager for Ritter Construction Management, promised that he and his staff would be proactive in responding to community concerns about the construction.
We will jump all over any complaints we get, said Adair, who admitted that as many as 50 trucks a day will be hauling materials and equipment to and from the site during its early months.
There will be no pile-driving, Adair said. We rarely work more than 10 hours a day, usually eight, but city ordinances will govern our work hours and noise levels.
Adair promised that workers would park off-site and submit traffic control plans to accommodate schools and churches, in accordance with city and state standards.
Our general contractors job will be to notify you well in advance, Adair said. We expect there will be flaggers on the streets and we will have maps of the truck routes available online, as well as Web cameras showing the real-time progress of construction. Were required to control the level of dust, and our trucks must abide by certain levels of tonnage.
Connie DiGregorio, who works in CVHs Facilities Development, previewed the look and services of both the new building expansion and the renovation of the building constructed in 1987.
We wanted our new front entrance to be a nice presence in the community, said DiGregorio of the two-story glass-front lobby. She elaborated that the new buildings first floor would include private admitting stations for individual patients, as well as 16 private emergency room beds and a private waiting area for the ER. The testing and imaging areas will also receive their own waiting areas, while the ER and imaging area would be closer together.
We have six ER beds now, DiGregorio said. Well have five beds for patients staying less than 24 hours, and two rooms designated for patients with mental health issues. The mental health rooms will have outside locks and instrumentation that closes off, to prevent patients from accessing it.
The second floor of the new building will be accessible through both stairs and an elevator in the front lobby, and will include areas for a chapel, oncology and cardio-respiratory care. DiGregorio stipulated that the lab on the second floor will only be used by staff, but the second floors conference rooms and meeting spaces will be available for community use. The hospital cafe will be relocated to the second floor, overlooking the front lobby, and will still be open to the public.
This will move all of the hospital services currently located on the first floor of the 1987 building into the new building. In turn, the first floor of the 1987 building will become the new location of the services currently located in the building constructed in 1957.
Our goal was to tear down the 1957 building last, because it houses our medical records and food services, DiGregorio said. Those need to remain in close proximity to our patient care.
The laundry service is also currently located in the 1957 building, but it will move into a modular building adjacent to the 1987 building. As for the remaining floors of the 1987 building, the surgery area is planned to expand into the space currently occupied by the pharmacy on the second floor, while the family birthing center will expand into the space left vacant by oncology on the third floor.
DiGregorio pointed out that the mechanical and electrical systems in the 1987 building will also be updated, as will the floor coverings, paint and cabinetry facing of public areas, including patient rooms and hallways.
The remodel of the 1987 building will cost $5.5 million, of which $3.5 million will go toward the infrastructure, DiGregorio said. Itll feel like a new building.
New building expansion:
March 15-May 15, 2008: MRI move.
March 21-31, 2008: Demolition of front lobby of 1987 building and part of 1957 building.
May 31, 2008: Groundbreaking ceremony and community barbecue.
June 2. 2008: Site work begins.
Sept. 30-Nov. 24, 2008: Exterior walls built.
Feb. 18-March 10, 2009: Glass walls built.
March 30-April 3, 2009: Interior walls built.
August 2009: Open house.
Sept. 1-8, 2009: Staff and services move in.
1987 building renovation:
Feb. 10-June 16, 2009: Second-floor patient rooms and corridors worked on.
June 17-Oct. 22, 2009: Third-floor patient rooms, corridors, family birthing center and surgery area worked on.
Sept. 9, 2009-Jan. 11, 2010: First floor worked on.
Jan. 12, 2010: Staff and services move in to first floor.
1957 building demolition:
Jan. 21-31, 2010: 1957 building, brick house and garage demolished.
Feb. 1-March 8, 2010: North campus parking lot built on site of 1957 building.
CVH meets with neighbors on construction
ARLINGTON Cascade Valley Hospital staff met with community members Feb. 7 to discuss what the hospitals neighbors and patients can expect from the upcoming renovation and expansion project.








