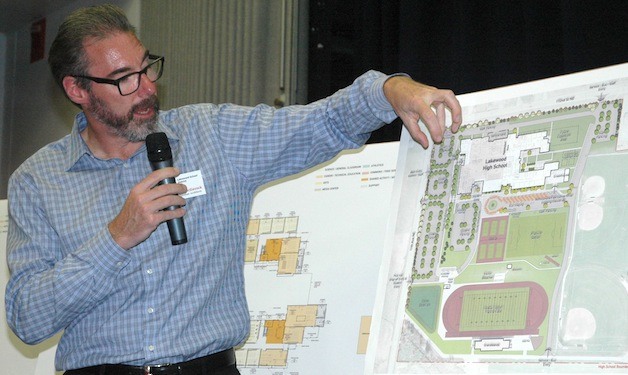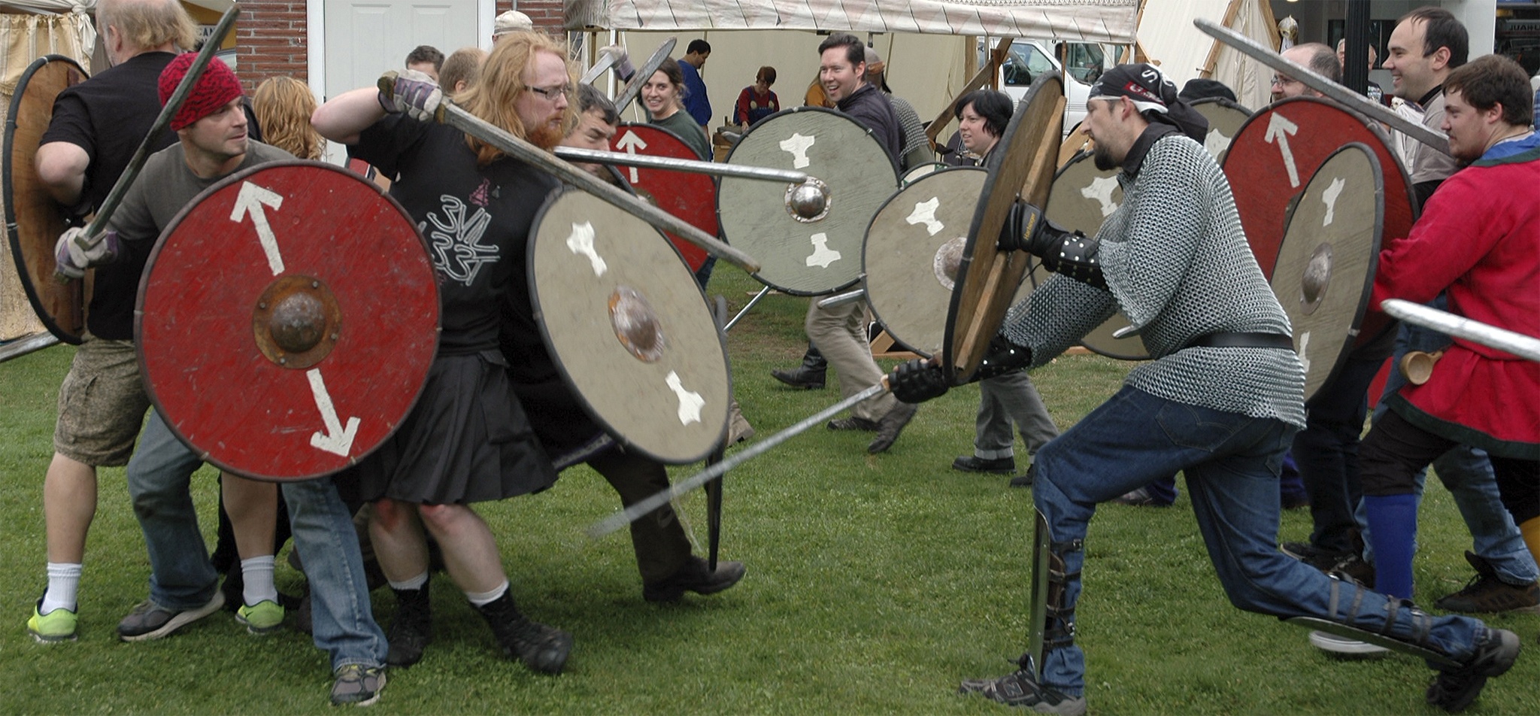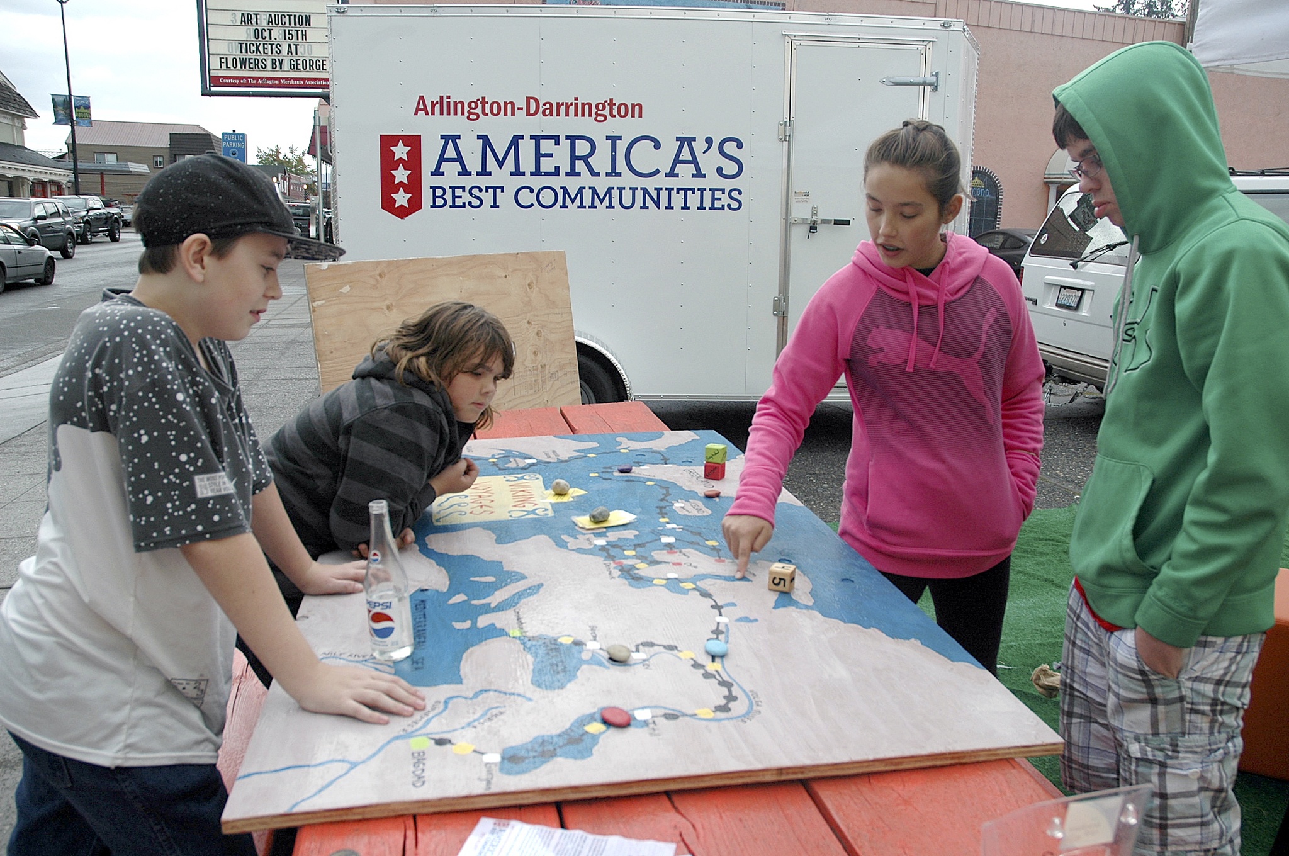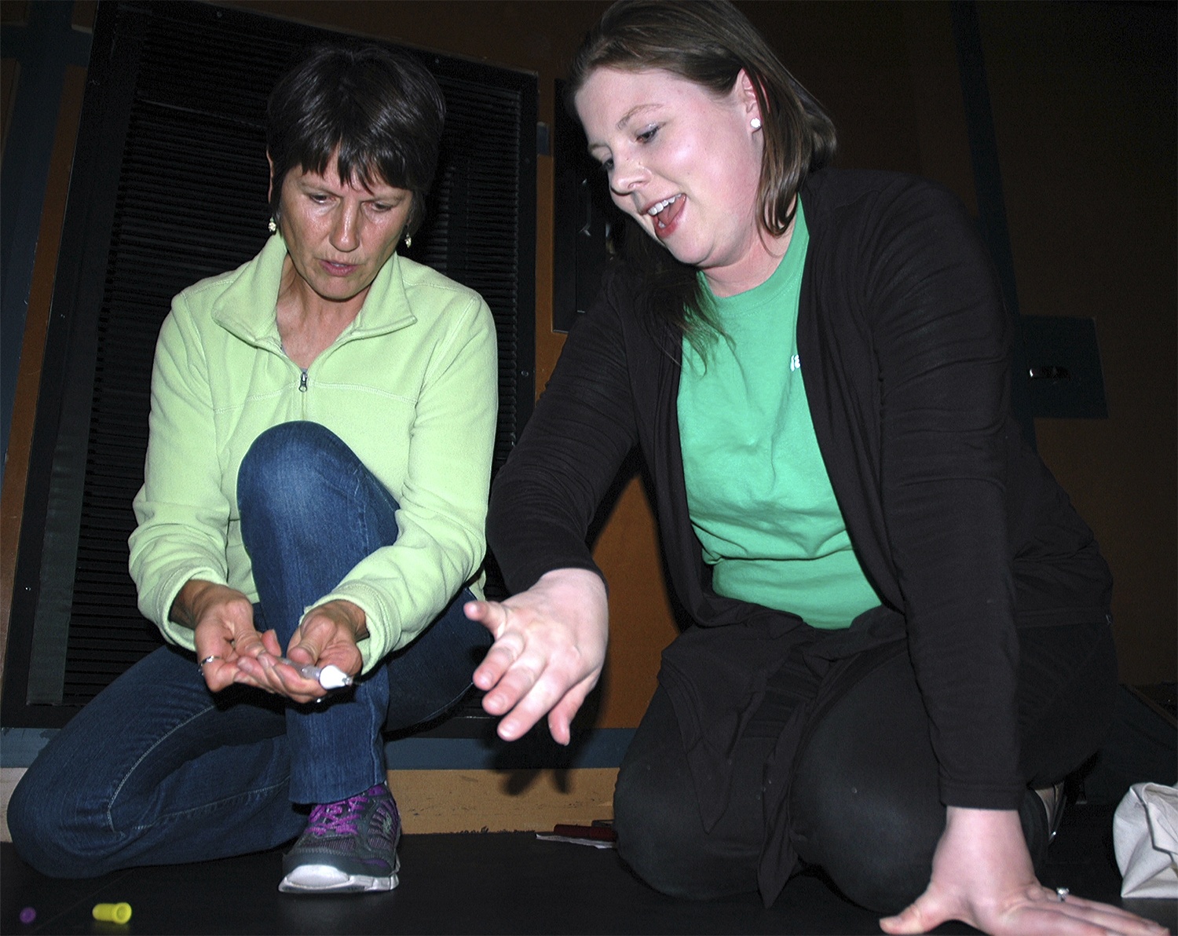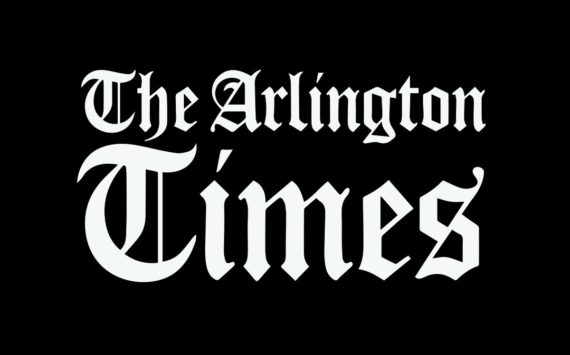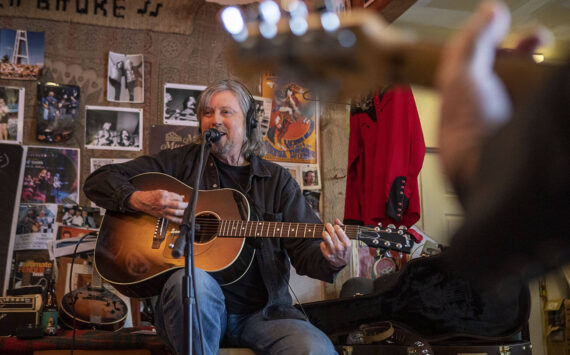LAKEWOOD — “I’m a taxpayer, so I don’t want to pay any more than I have to,” Lakewood School District Superintendent Michael Mack said about plans to fix Lakewood High School. “So I applaud our independent designer with knocking on our door on a Friday at 5 p.m. to tell us another option, and our architects for doing a new design for a new school, even though I know it couldn’t have thrilled them.”
McGranahan Architects had plans to remodel the high school within the $66.8 million bond that voters approved in April.
However, as Mack explained to attendees of the Sept. 10 Lakewood school board meeting, Meng LLC conducted an independent assessment of those plans, as required by state law to qualify for matching funds.
“It was in early August when they said to us, ‘What if we went with a completely new building, rather than remodeling the old one?'” Mack said. “Their idea was that the proposed remodel was already so extensive that there would be so little of the original building left.”
Michael McGavock, Darin Filand and Stephen Black spoke for McGranahan. McGavock summarized the previous plans. Those would have maintained the footprint of the existing building and portables, retaining the gym while relocating the kitchen and library, and adding an auxiliary gym and a second floor for studios and labs. The tennis courts and soccer field would be replaced, in the same location, while the track, football fields and grandstands would be improved.
By contrast, the new design would shift the school building south, and the tennis courts and soccer fields north, while maintaining the parking lots along 11th Avenue to the west.
“Remodeling the existing building would require us to do the construction work in phases, and to bring even more portables on site where the students could be relocated,” Filand said. “By building the new school just south of the old school, there’s no need for portables, since students can occupy the existing building with hardly any impact.”
Filand elaborated that building a new school would allow for a more-efficient layout, placing the main and auxiliary gyms, the theater and music rooms, and the central commons area and other “civic spaces” closer to parking.
“These are the spaces that the public visits after school hours, so it makes sense to make them more accessible to that parking area,” said Filand, who noted that the parking for buses would be shifted from the south to the north end of the building. This would allow buses to access the school through a service road turning off 172nd Street before the 11th Avenue turn-off, which currently serves bus and visitor traffic.
The new layout would place the administrative offices closer to the academic wings to the east, and would maximize student learning space enough that the school’s footprint could actually be smaller while serving more students. When attendee Amy Williams asked if projected growth had been factored in, McGavock noted that the new school had room for 825 students, while the existing school serves 680.
“Both the previous building plan and this one have the ability to be expanded,” McGavock said. “There’s no real difference between the two on that score.”
When Michael Evers suggested keeping the current gym and improving the school’s layout by building more classrooms on the ground floor, Filand asserted that a second floor is necessary to avoid expanding beyond the available grounds, as well as to retain the existing parking capacity.
Black assured Dan Nielsen that 172nd Street would be widened, to further alleviate congestion. McGavock sought to allay Nielsen’s skepticism about the need for the project’s price tag by comparing it to similar projects in the Lake Washington and Port Angeles school districts.
“What you have to bear in mind is that, whatever numbers you might have heard for other school building projects, those were before current inflation levels,” McGavock said. “To do a true comparison, I’d want to know how big those other schools were, and what exactly was in them.”
Kathryn Hayes and science teacher Mark Fellows echoed Kirk Bryan’s praise for the new plans.
“This is just common sense,” Bryan said. “In fact, could the new school be built on new property?”
Mack expressed reservations about the potential cost of acquiring such land.
“I’m in favor of a new school because I’m greatly concerned with how we’ll educate kids through a remodeling period,” Fellows said. “The thought of moving those chemicals into portables frightens me.”
Mack closed his remarks by inviting the community to attend the board meeting on Wednesday, Sept. 17, at 6 p.m., when the board will render its final decision.
“We have great commitment from our community and our board,” Mack said. “There are no easy answers, and we often have to make compromises along the way, but the process worked here. Lakewood is a unique community, and we’re lucky to be here. We’re not perfect, but we always try to get better.”
